Leth & Gori
STUDIO profile
Architecture
PUBLISHED IN IMPRINT
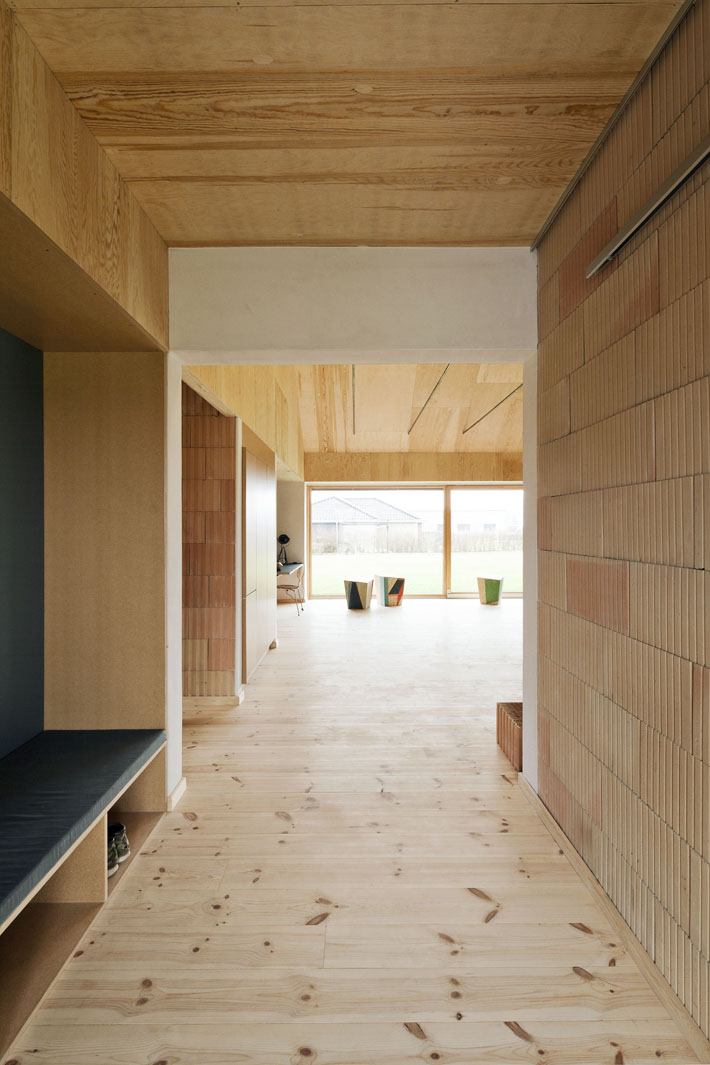

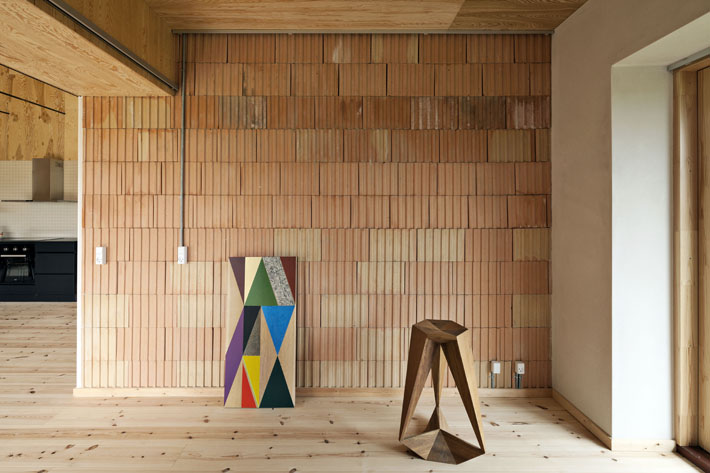
Brick house. Photography by Stamers Kontor
The first thing you’ll notice when you go to Copenhagen, especially during summer, is all the people who gather outside on the streets and in every public space, simply to hang out; to drink a beer or two and be part of the bustling and friendly city life. The idea of creating spaces for exchange and community is exactly what formed the basis of Leth & Gori.
Leth & Gri is a young architecture office founded
in 2007 by Uffe Leth and Karsten Gori. They’re involved in a very broad range of projects, from private villas and social housing, to community centres and the ongoing reconstruction of
the Museum of Copenhagen, and are committed to the creation of unique, site specific projects in close dialogue with the city.
Tell me about your studio, LETH & GORI.
Our collaboration started about ten years ago just before the financial crisis. Uffe had a friend who had started an office i a booming Norwegian market and immediately had too much work. So we collaborated on several large projects, which all crashed in the beginning of 2008 just after establishing our office. Luckily, shortly after this we won an international competition for the new Academy of Arts in Tallinn, Estonia. This project, and the strategy of getting work through competitions, formed the basis of our collaboration.
We made a very deliberate choice to create a practice that’s very connected to ourselves as human beings and architects. The idea of creating spaces for exchange and community is very important for us and something we try to practice both in our projects and in the way we act as an office. This is also the reason why the office is located in a storefront, and we invest time in running an exhibition space which showcases the work of other talented professionals. It’s a way of securing a dialogue with the world around us, about architecture in general and also the architecture we create.
How would you describe the Danish architecture scene today?
It’s quite diverse both in terms of the size of architectural practices and the focus and quality of
work. Denmark is one of the countries in the world with the highest saturation of architects (about 2 pr. 1000 citizens) which on the plus side means we have a spatial environment of a very high standard, but also means competition is very tough.
We found it extremely difficult to find projects in the beginning and still haven’t cracked it completely.
in 2007 by Uffe Leth and Karsten Gori. They’re involved in a very broad range of projects, from private villas and social housing, to community centres and the ongoing reconstruction of
the Museum of Copenhagen, and are committed to the creation of unique, site specific projects in close dialogue with the city.
Tell me about your studio, LETH & GORI.
Our collaboration started about ten years ago just before the financial crisis. Uffe had a friend who had started an office i a booming Norwegian market and immediately had too much work. So we collaborated on several large projects, which all crashed in the beginning of 2008 just after establishing our office. Luckily, shortly after this we won an international competition for the new Academy of Arts in Tallinn, Estonia. This project, and the strategy of getting work through competitions, formed the basis of our collaboration.
We made a very deliberate choice to create a practice that’s very connected to ourselves as human beings and architects. The idea of creating spaces for exchange and community is very important for us and something we try to practice both in our projects and in the way we act as an office. This is also the reason why the office is located in a storefront, and we invest time in running an exhibition space which showcases the work of other talented professionals. It’s a way of securing a dialogue with the world around us, about architecture in general and also the architecture we create.
How would you describe the Danish architecture scene today?
It’s quite diverse both in terms of the size of architectural practices and the focus and quality of
work. Denmark is one of the countries in the world with the highest saturation of architects (about 2 pr. 1000 citizens) which on the plus side means we have a spatial environment of a very high standard, but also means competition is very tough.
We found it extremely difficult to find projects in the beginning and still haven’t cracked it completely.
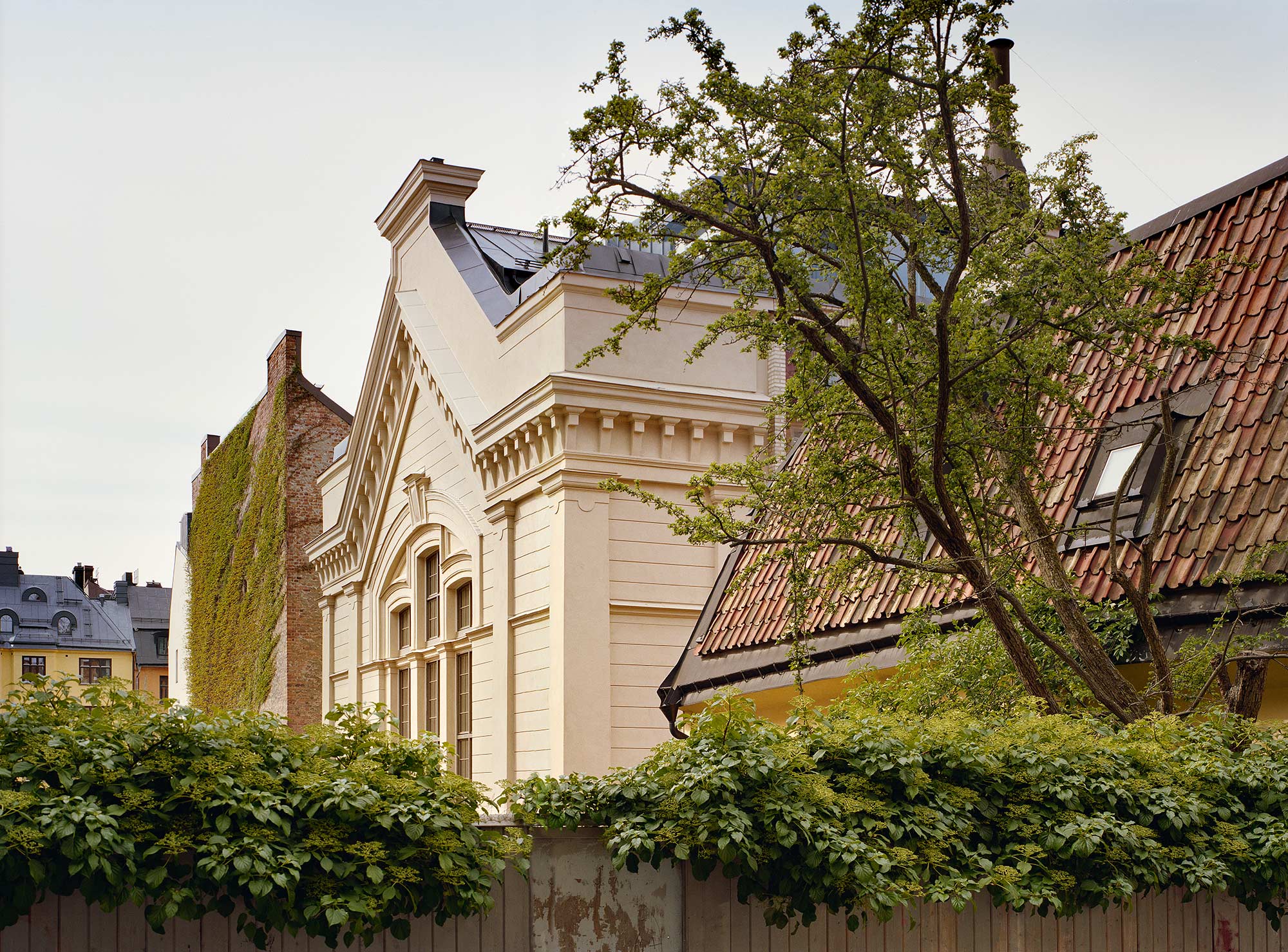
ostgotagatan 25
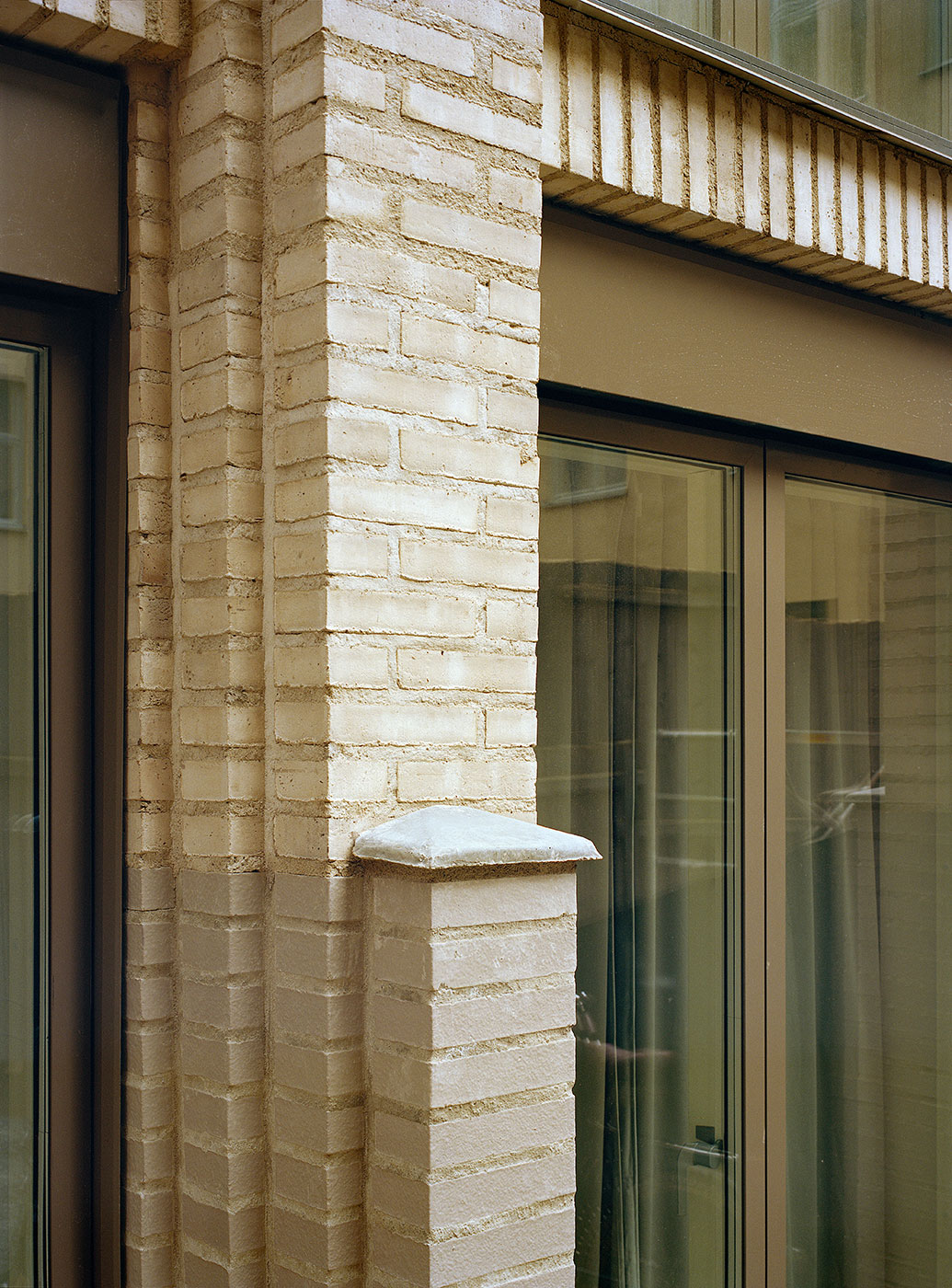
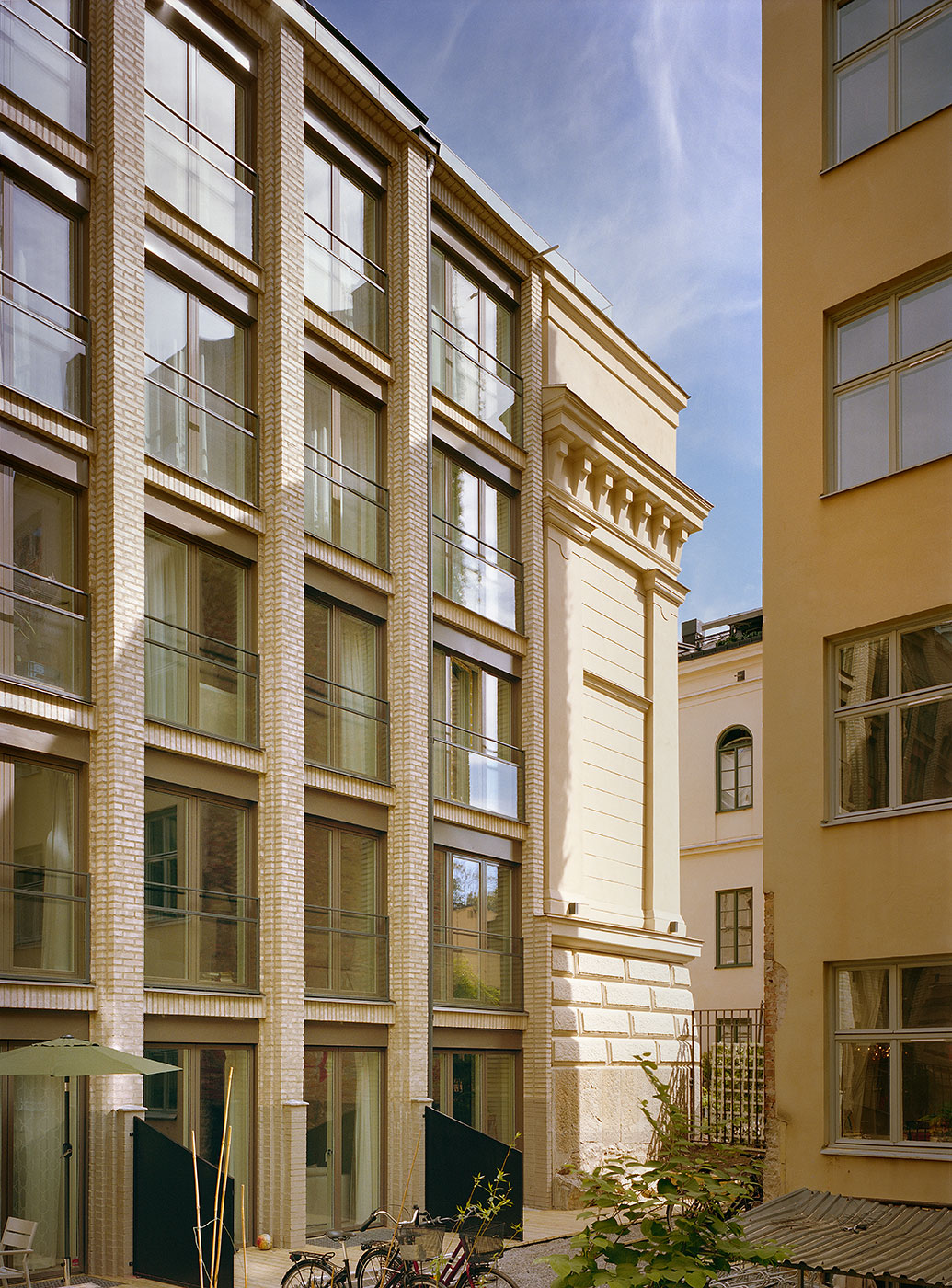
Denmark’s architecture history is rich, with pioneers like Jørn Utzon and Arne Jacobsen. How has this rich history shaped Danish architecture as we see it today? Do you think the history makes it harder for contemporary designers to challenge and develop the form?
In a time with an intellectually very limited debate about national identity and boundaries, we’re very aware of the fact that historic heroes of Danish architecture like Utzon and Jacobsen were equally shaped by the knowledge and experience that came from their local heritage and the inspiration they took from travelling and studying the world outside.
Also, we don’t look at history and tradition as a limitation or a challenge to overcome, but instead we
try to embrace it and make it our own. There’s a lot
to learn from studying our building heritage—something we’ve become increasingly aware of in recent years when we’ve been fortunate
to work on projects involving several historic buildings. For example, the listed building in Stormgade street by Hans Jørgen Holm was built as a public institution in 1893 and will open as the new home of the Museum of Copenhagen, 125 years later, in 2018. Also, in our housing project in the UNESCO World Heritage site of Christiansfeld, we are transforming three existing buildings and adding three new ones in a very sensitive cultural environment.
You say ‘Design is about making the right decisions.’ What is democratic design?
We’re very aware of and interested in the conditions under which architecture is created, and the boundaries (or limitations) of the projects like budget, program, physical context, regulations, client, users, neighbours/ citizens etc. A successful project balances all of these different demands and adds value—not just for the client and the users/inhabitants of the project—but also for the city and society as a whole.
Besides creating your own projects, you also host an exhibition space in central Copenhagen. Tell me about this place.
The idea to run an exhibition space originated from the actual location—a storefront space originally built for a bakery that we moved our office to in 2011. Before we took over, the spac had been occupied by two different private exhibition venues for a decade. So, in a way, it was logical to us to continue this tradition of the space, hosting public exhibitions and events and combining it with the working space of our office. W host 4-6 exhibitions each year by other architects, curators, designers or artists. The exhibitions are all centred around the world of architecture but with a great variation in theme and output.
Where do you hope to see Danish Architecture in the future?
We were part of an exhibition in the Danish pavilion at last year’s Venice Biennale. The exhibition was titled ‘Art of Many—the right to space’ and addressed the overall theme of the Biennale ‘Reporting from the Front’ by stating that the front of Danish architecture is the general quality and diversity of Danish architecture—the Art of Many. The exhibition also attempted to address the common values and ethics of the architecture society and the impact this has on new development. This is a very strong and important statement in a time where Danish architecture is enjoying a moment of intense international attention, and Danish offices are drawing and building all over the world. And it will hopefully be a guideline for maintaining a democratic, responsible and sustainable approach to designing buildings and cities in the future.